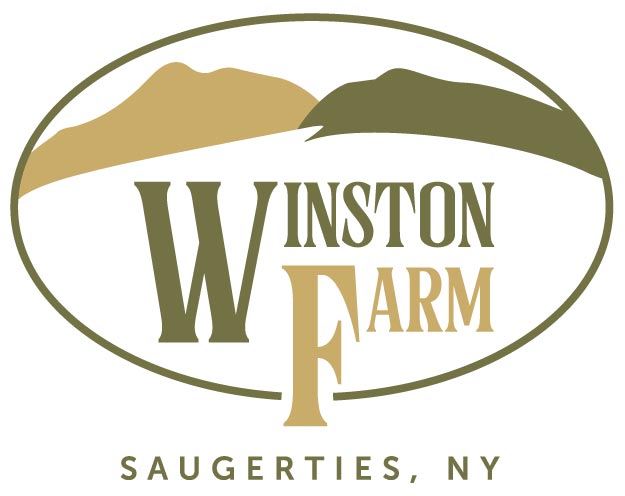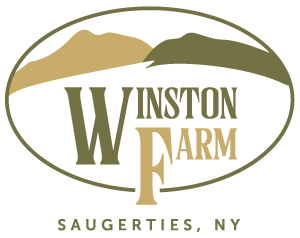The initial conceptual plan for Winston Farm, listed below, is divided into several subsections to provide a complementary mix of housing, tourism, entertainment, commercial/retail activity and ecological preservation. The public scoping process required by New York State law, and close collaboration with community residents and municipal officials, has helped determine environmental factors that are being studied. That process is influencing identification of the specific components and locations that will comprise a final proposal to Saugerties. In addition, the developers are committed to preserving a substantial amount of open space on the property.

